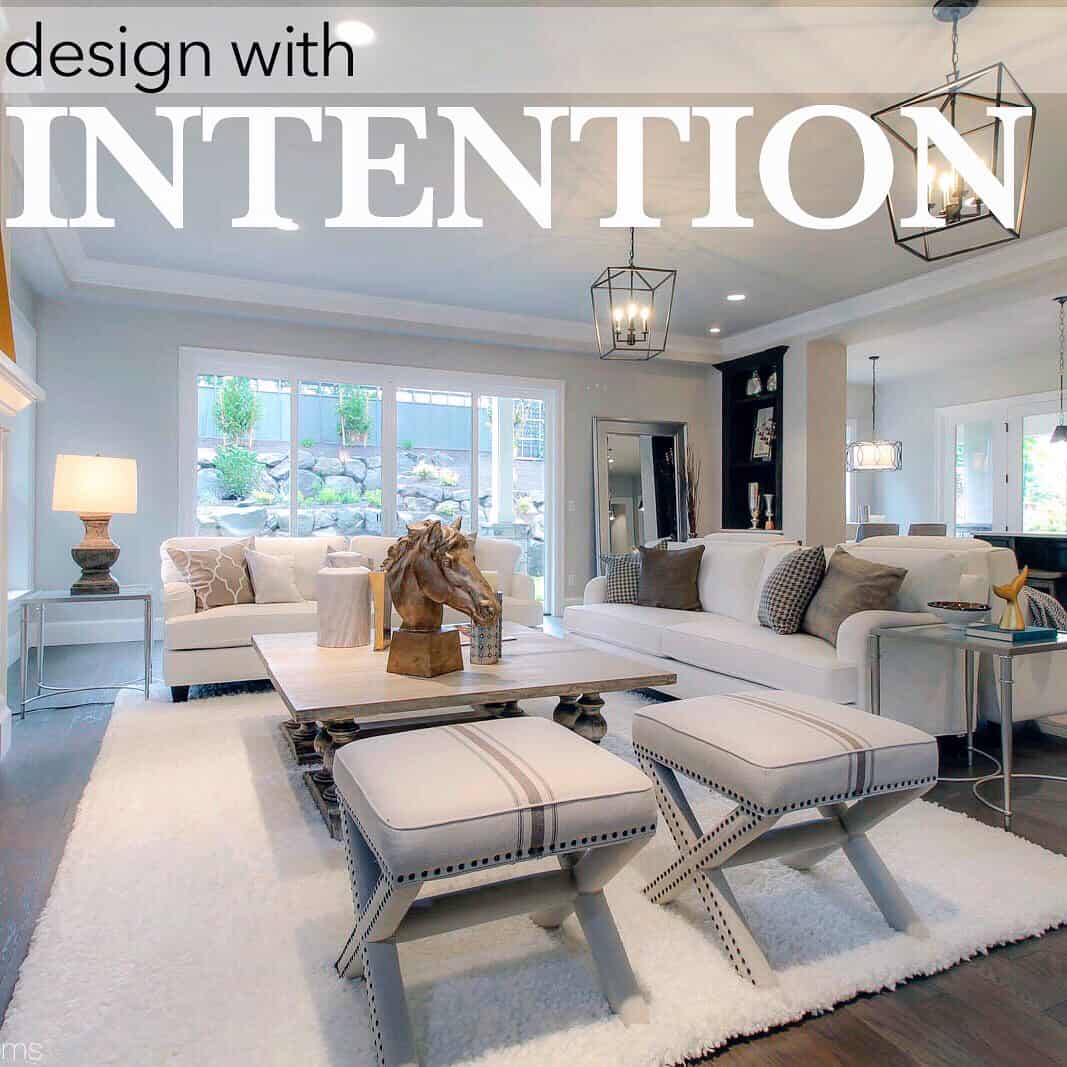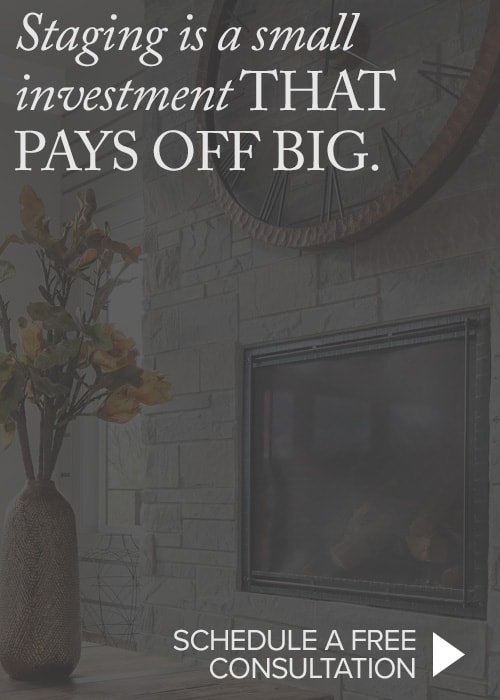There are no mistakes.
The key to any successful staging project is to develop an intentional, deliberate design plan.
Our Designers use a keen eye to envision what exactly they want to do with a space. Understanding how the architect intended the space to be used; how potential buyers will likely use the space are key considerations to take into account.
A specific floor plan is devised to act as a guide for the staging project. In our warehouse everything that is chosen has an intended use and specific placement. From the smallest gold whale tail, to the biggest silver mirror, there is an intention behind everything.
Choose wisely
When a challenging space presents itself a Designer may come up with two or three possible design plans. But only one can be the best! That’s when we work together as a team to find the best way to stage a space. This ensures we can deliver the quality of product that has become our hallmark.
Innovation at its best
A 24,000 sq ft warehouse filled with designer furniture may sound like a dream! Sometimes the intention of the design scheme can be too specific and preclude any alteration to the design. Being able develop a workable solution for lack of a specific piece of furniture can lead to not just a stop-gap solution but also a whole new way of looking at a piece of inventory!
Intentional Chaos
Not every home is created equal. Identifying the character and lifestyle associated with a home is what creates a beautifully staged home. Intentionally mixing in unique or seemingly mismatched items gives a home the character and the little bit of chaos that builds dramatic eye catching design.
The OnStage Difference
Design with intention and setting a home with purpose. That is the OnStage difference.




