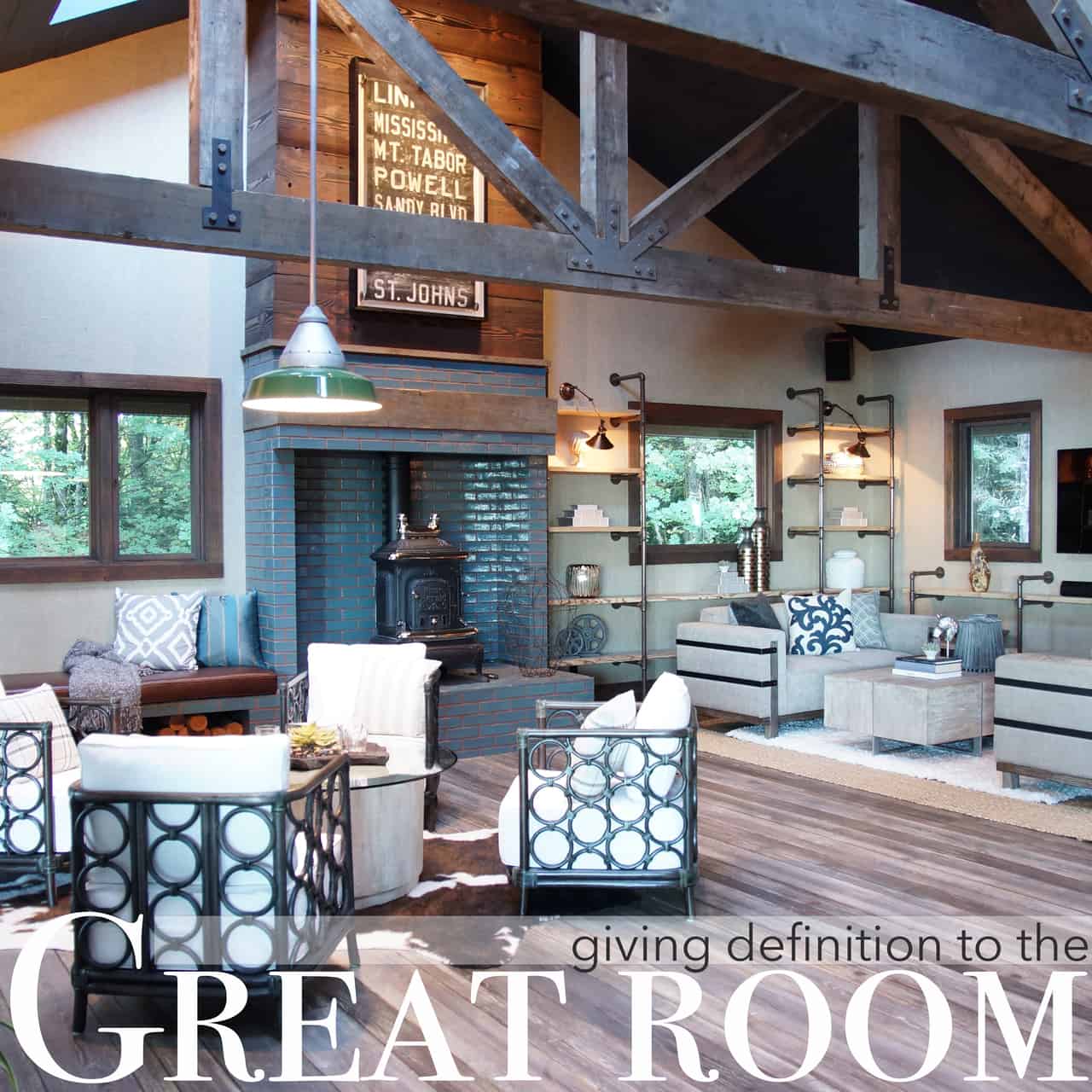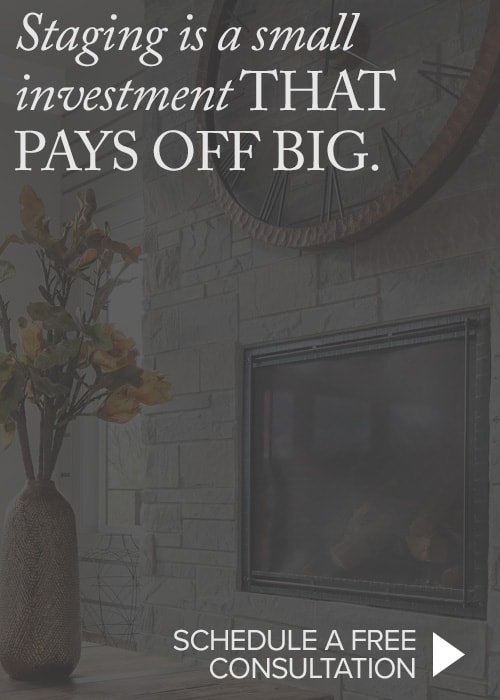We all long for wide open spaces.
The great room. The sought after commodity that every home buyer hopes and dreams for. That dream home where friends and family can all congregate and make a house a home. Everyone wants their home to be known as “the place to be”!
Style is cyclical, as is the way we use the spaces that we inhabit. When we moved out of the caves and started building structures for shelter we were a tribal people. We built one room structures large enough for the whole clan, including our livestock!
It just had to be functional. It didn’t have to be pretty.
Personal space
Personal space or even the idea of comfort wasn’t a concept until the 1400’s. We started divvying up the large communal spaces and giving them specific function. Prime examples of this are the craftsman bungalow or the classic four squares that fill every established neighborhood. Every room is given a designated use, is separated from the other rooms and can be closed off by a convenient door. We didn’t want to see the food being prepared. After the dinner party we wanted to retire to the drawing room.
But then we got lonely.
Starting in the 1970’s architects really began the move away from walled off and compartmentalized rooms and the great room was reborn! Dining rooms over-looking sunken living rooms. Conversation pits became a thing. Old bungalows remodeled by removing walls and opening up the spaces in between. Bigger became better!
Scary space
While big is beautiful, it can also be scary. The key to making a great room great is to define the space or spaces. Often times you need to define more than one living space in exceptionally large rooms. We encounter these giant rooms in a variety of properties. From urban condos and luxury high-rises, to suburban developments or new infill construction in established neighborhoods.
The OnStage Difference
Identifying the lifestyle that will appeal to the prospective buyer for a property is the first step to any successful staging project. That is the OnStage difference.




